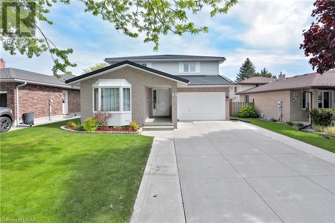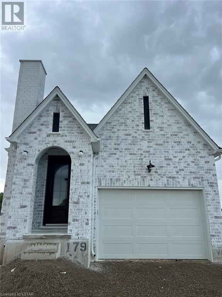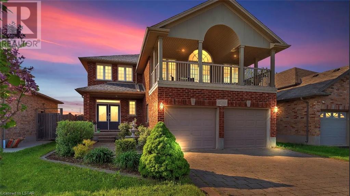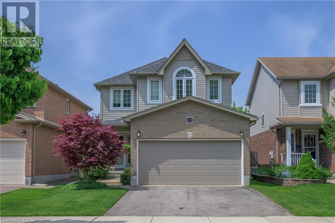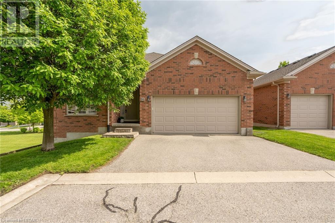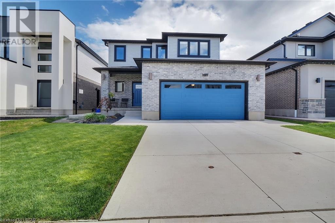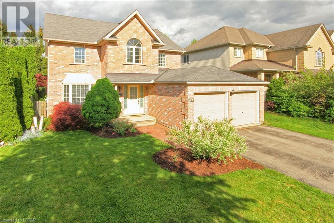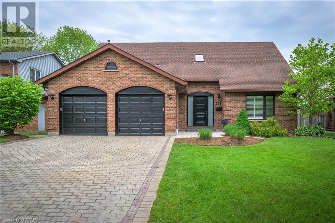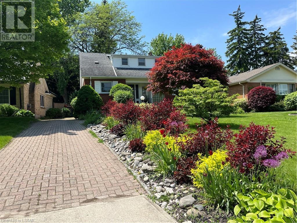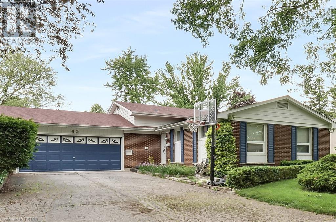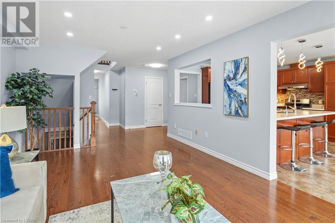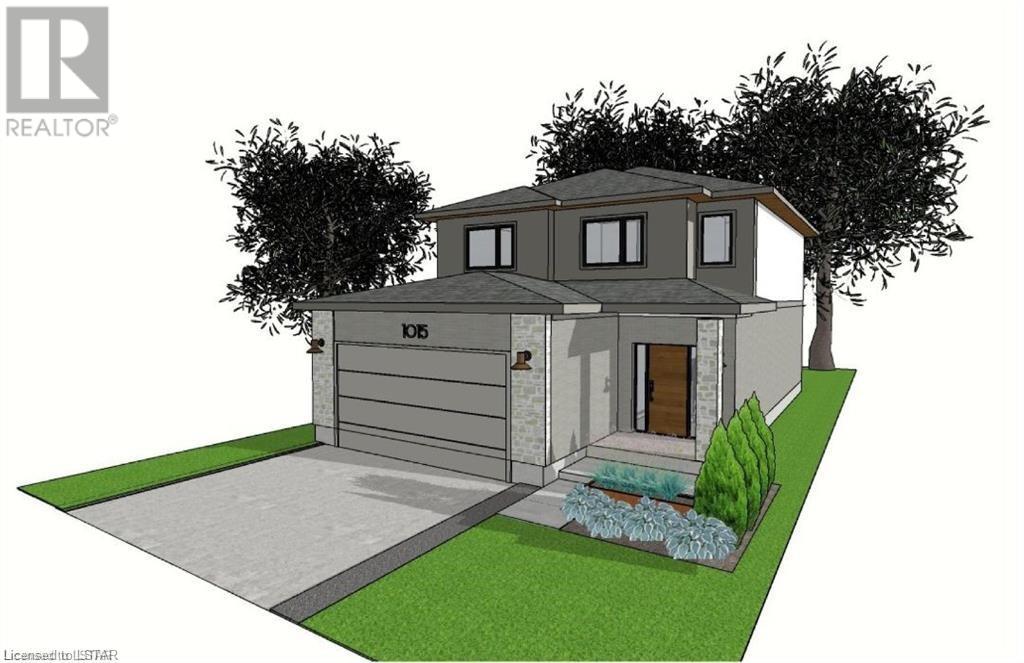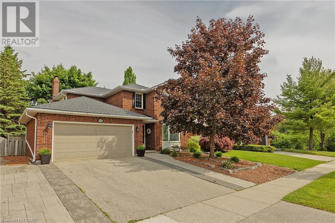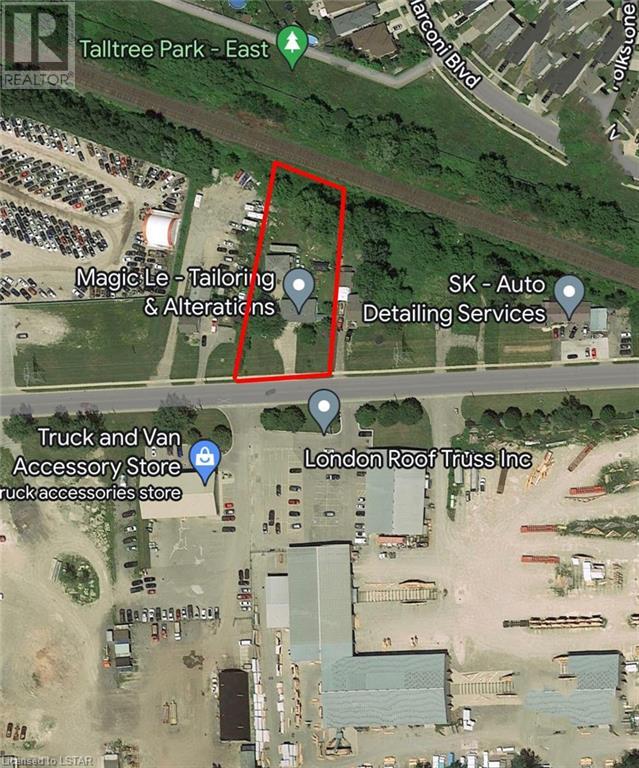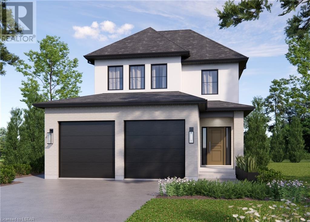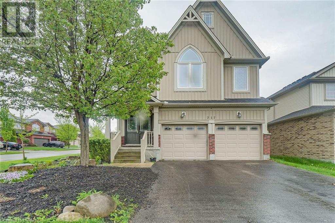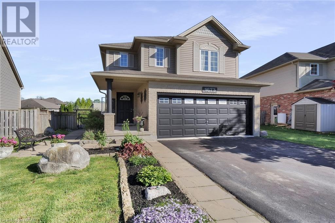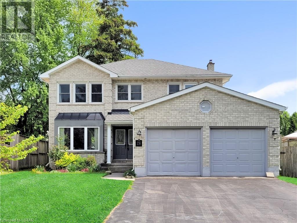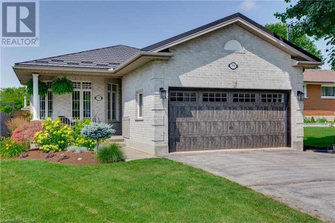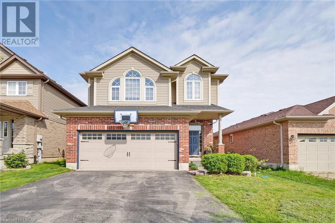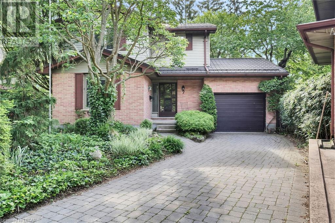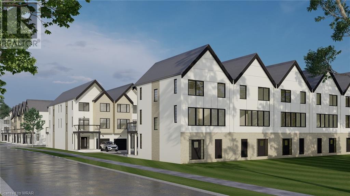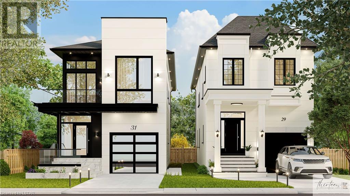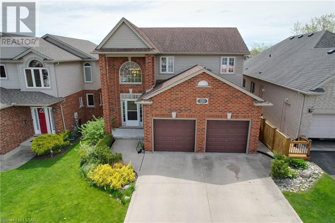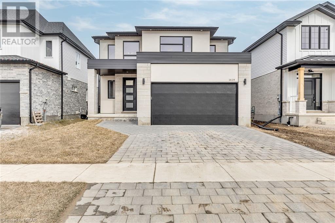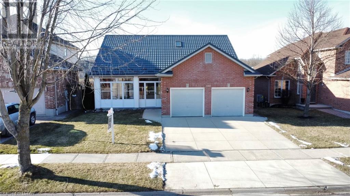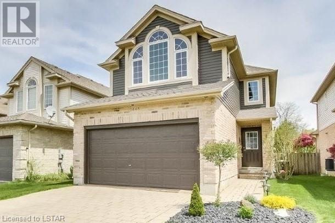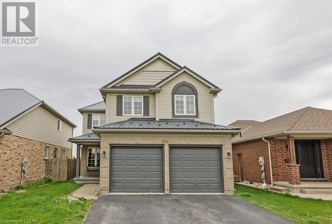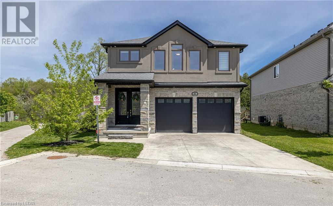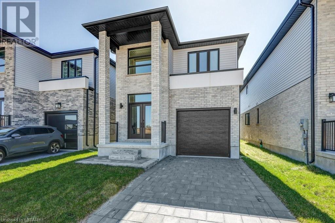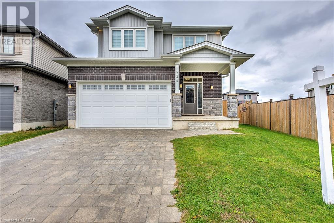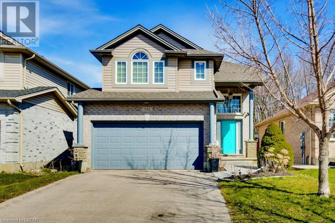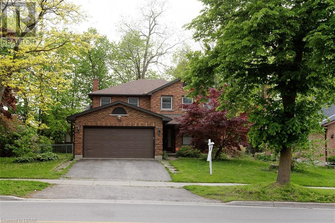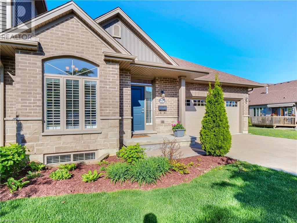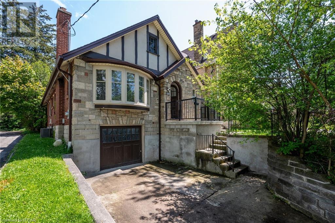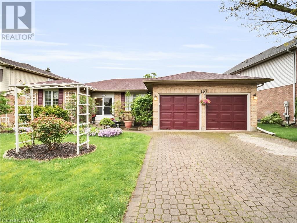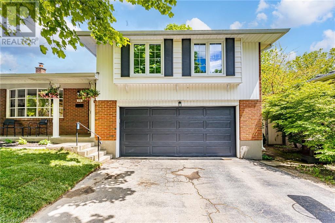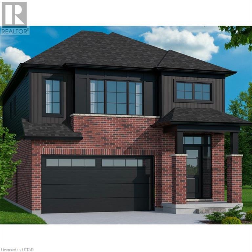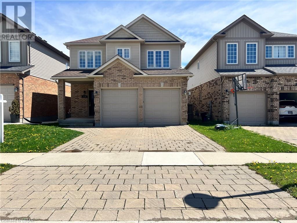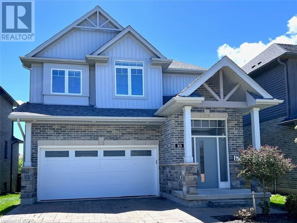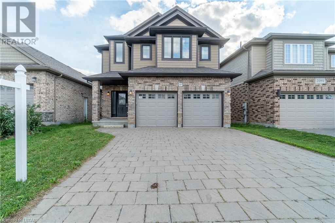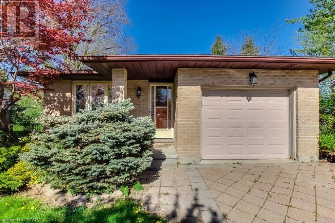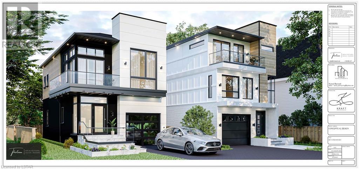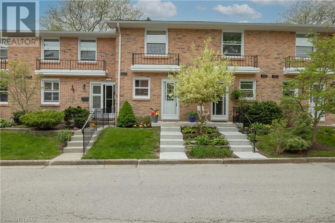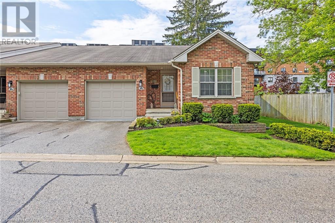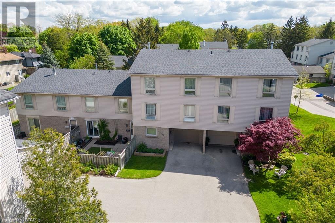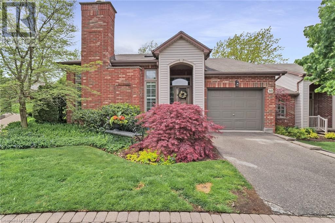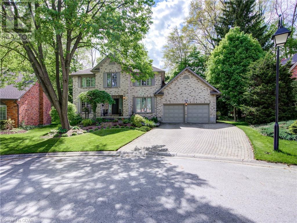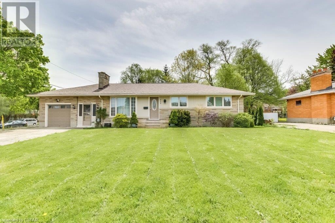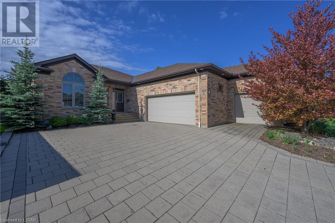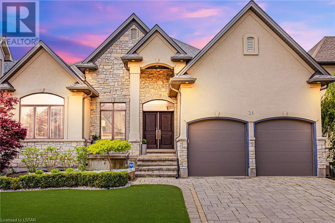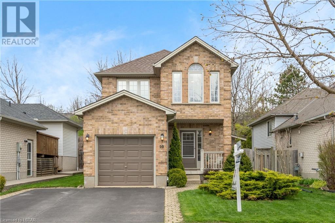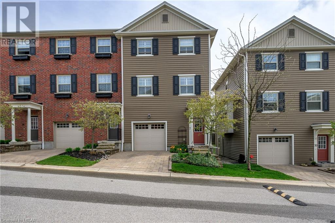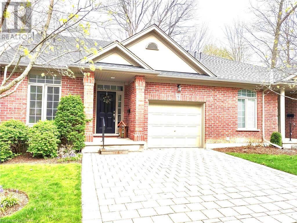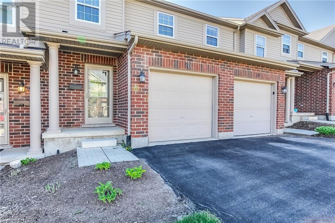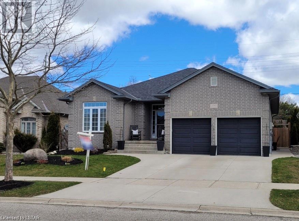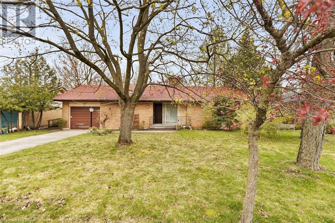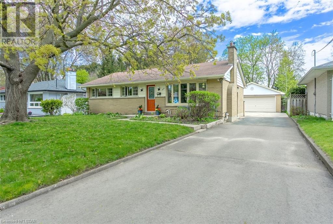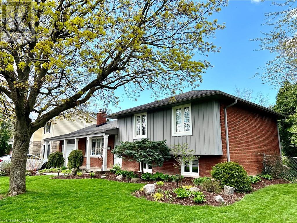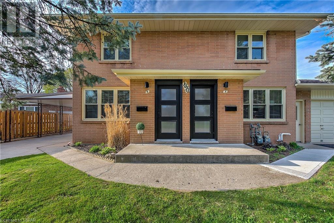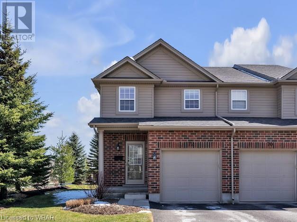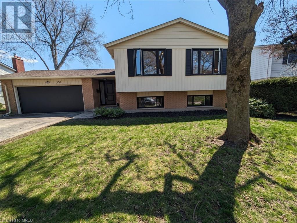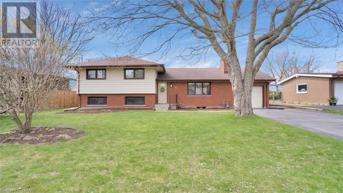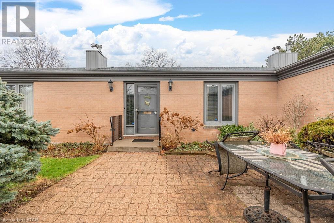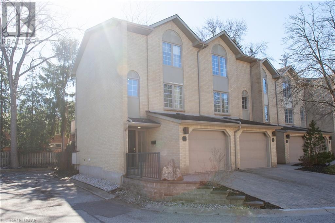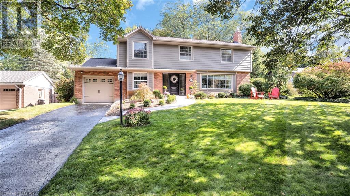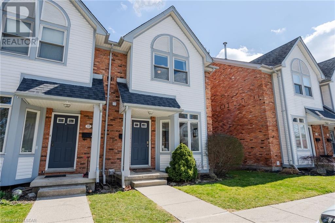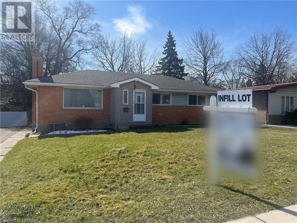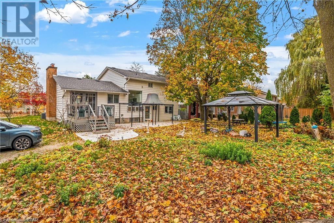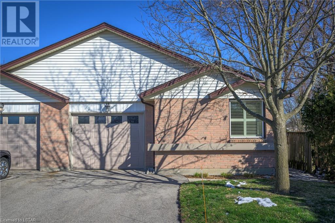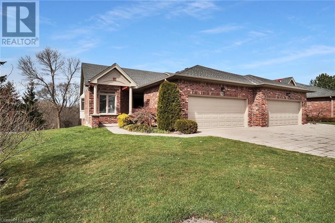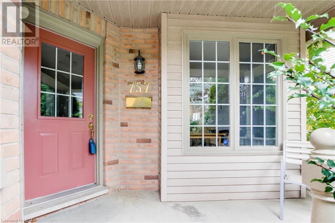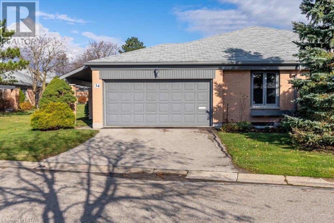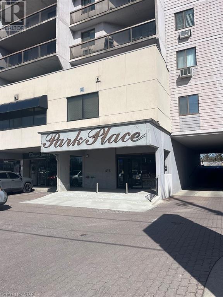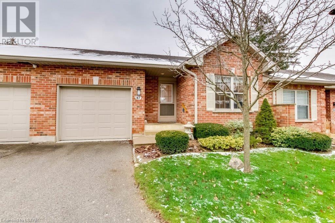Overview
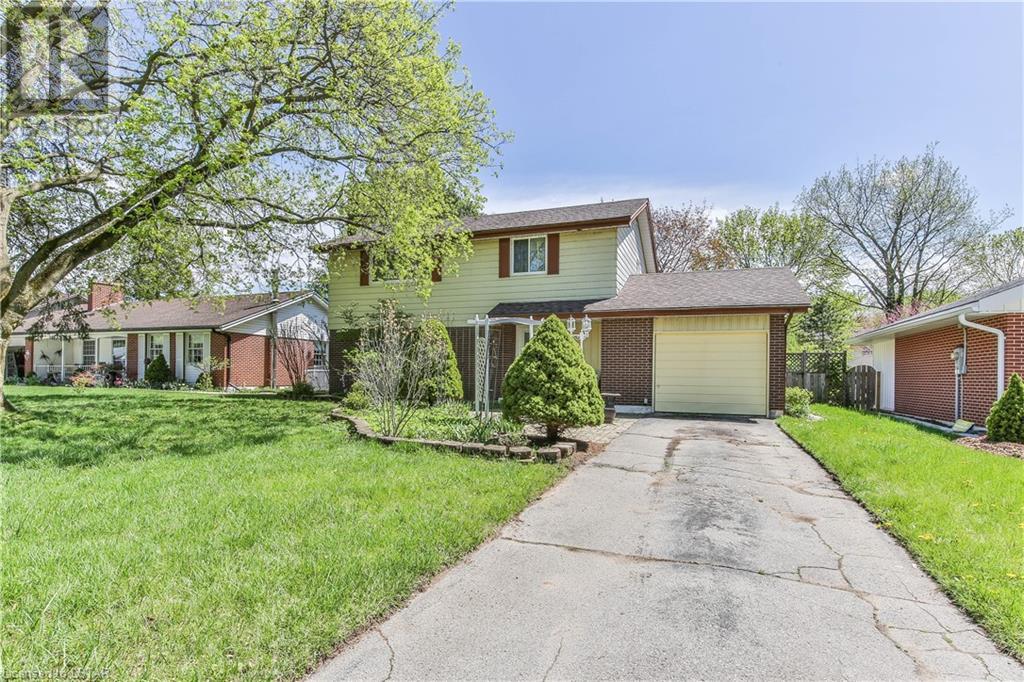
Upcoming Open House:
Sunday, May 5 — 2:00 PM – 4:00 PM
Looking to settle down in the exclusive highly sought-after Oakridge Park neighborhood? Look no further! This community is renowned for its enduring charm, with residents often putting down roots for decades. Situated amidst some of the city's top schools like John Dearness Public, Oakridge, STA High School, and Matthews Hall, education excellence is just steps away. Plus, convenience is at your fingertips with Remark, your choice of grocery stores, Pet valu, Starbucks and unique restaurant choices all within easy reach. Nature enthusiasts will love the proximity to Sifton Bog's scenic trails, perfect for leisurely strolls and exploring, and to Springbank Park. This delightful 2-storey home awaits on a serene street, boasting 4 bedrooms, 1.5 bathrooms, and a finished basement. Step into the tranquil backyard oasis featuring an inviting in-ground swimming pool and ample green space for outdoor activities such as throwing a football or letting your dogs stretch their legs. Three ways to access this interior lighted pool is off the stairway, waterslide or jumping off the diving board. On the main floor you can enjoy your eat-in kitchen, an oversized pantry and sitting by the wood burning fireplace in your living room. Don't miss the opportunity to bask in the sunlit interiors. Relish the proximity to the esteemed Hunt Club, where avid golfers can tee off and shout FORE-teen Montclair to their heart's content. Don't let this opportunity pass you by! Schedule a viewing today and envision the fulfilling lifestyle that awaits you in Oakridge Park. (id:6509)
Tours
Details
Property
- 14 MONTCLAIR Avenue
- London, Ontario, Canada
- 2 Level
- Brick, Vinyl siding
- 40577271
Financial
- For Sale
- $839,900
Rooms
- 4
- 2
- Finished, Full
Parking
- 4
Utilities
- None
- Forced air, Natural gas
- Municipal sewage system
Calculators
Nearby Schools
| Name | Address | Phone | Type |
|---|---|---|---|
|
Notre Dame Separate School
295 |
767 Valetta St | (519) 660-2773 | Catholic |
|
St George Separate School
255 |
375 Lynden Cres | (519) 660-2782 | Catholic |
|
St Paul Separate School
280 |
1090 Guildwood Blvd | (519) 660-2790 | Catholic |
|
St Theresa Separate School
325 |
108 Fairlane Ave | (519) 660-2792 | Catholic |
|
Byron Northview Public School
610 |
1370 Commissioners Rd W | (519) 452-8080 | Public |
|
Byron Somerset Public School
500 |
175 Whisperwood Ave | (519) 452-8090 | Public |
|
Byron Southwood Public School
560 |
1379 Lola St | (519) 452-8100 | Public |
|
Clara Brenton Public School
710 |
1025 St Croix Ave | (519) 452-8130 | Public |
|
École élémentaire Marie-Curie
265 |
40 Hunt Club Dr | (519) 471-5677 | Public |
|
John Dearness Public School
275 |
555 Sanatorium Rd | (519) 452-8260 | Public |
|
Riverside Public School
435 |
550 Pinetree Dr | (519) 452-8510 | Public |
|
West Oaks French Immersion Public School
435 |
1050 Plantation Road | (519) 452-8650 | Public |
| Name | Address | Phone | Type |
|---|---|---|---|
|
Catholic Central High School
1035 |
450 Dundas St | (519) 675-4431 | Catholic |
|
École secondaire catholique École secondaire Monseigneur-Bruyère
265 |
920 Huron rue | (519) 673-4223 | Catholic |
|
St Thomas Aquinas Secondary School
1050 |
1360 Oxford St W | (519) 660-2798 | Catholic |
|
St. Andre Bessette Secondary School
1200 |
2727 Tokala Trail | (519) 675-4717 | Catholic |
|
A B Lucas Secondary School
1470 |
656 Tennent Ave | (519) 452-2600 | Public |
|
H B Beal Secondary School
1765 |
525 Dundas St | (519) 452-2700 | Public |
|
London Central Secondary School
1060 |
509 Waterloo St | (519) 452-2620 | Public |
|
London South Collegiate Institute
720 |
371 Tecumseh Ave E | (519) 452-2860 | Public |
|
Oakridge Secondary School
1010 |
1040 Oxford St W | (519) 452-2750 | Public |
|
Saunders Secondary School
1925 |
941 Viscount Rd | (519) 452-2770 | Public |
|
Sir Frederick Banting Secondary School
1615 |
125 Sherwood Forest Sq | (519) 452-2800 | Public |
|
Westminster Secondary School
760 |
230 Base Line Rd W | (519) 452-2900 | Public |
Neighbourhood
Disclaimer: Statistics are based on active listings within a 2 km radius.
Similar Properties
Nearby Properties
Listing Provided By:
ROYAL LEPAGE TRILAND REALTY
London St. Thomas Association of REALTORS® (LSTAR)
Listed on: May 5, 2024





