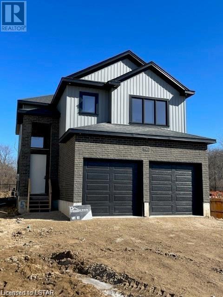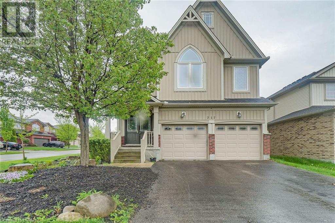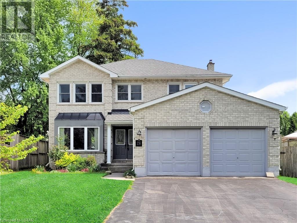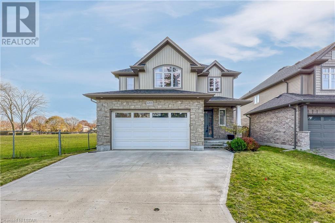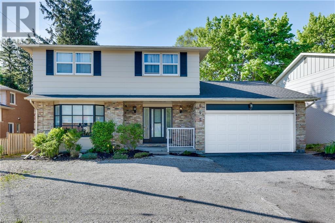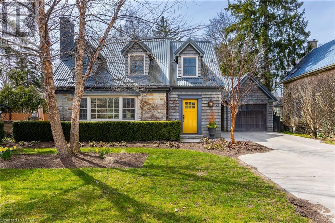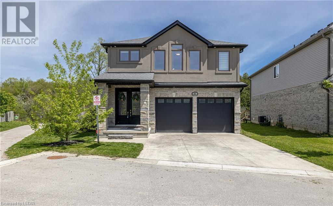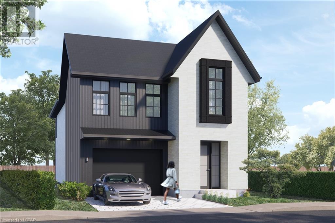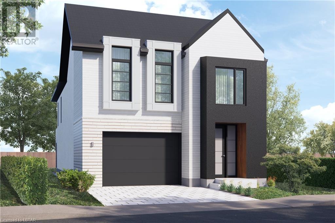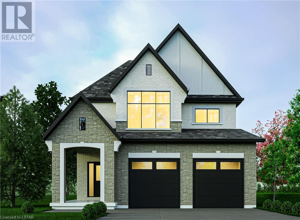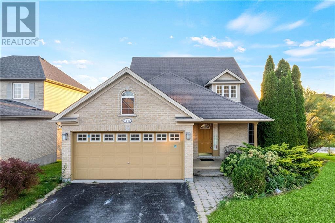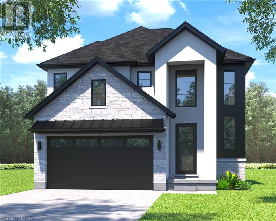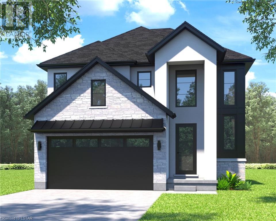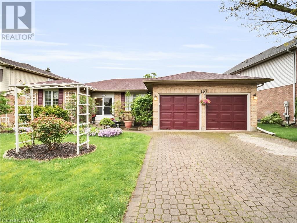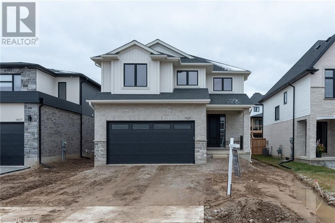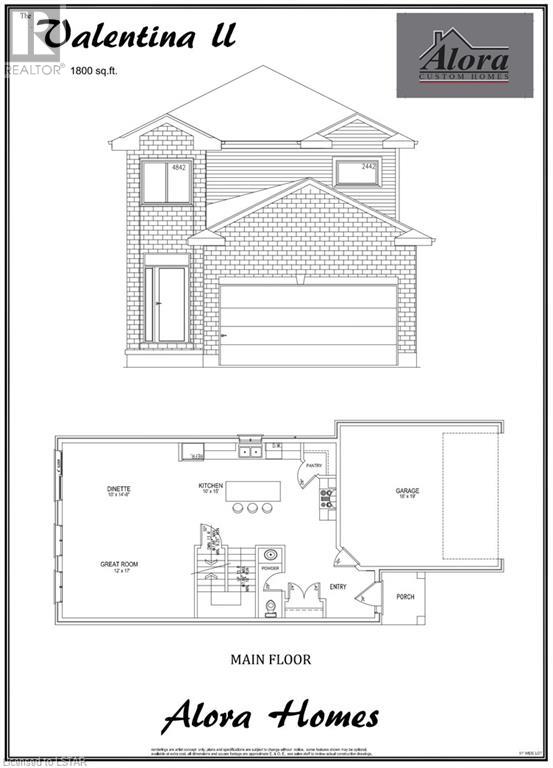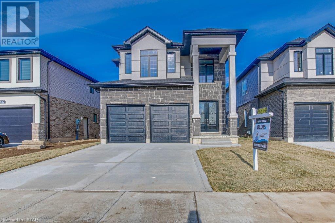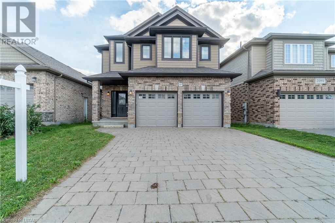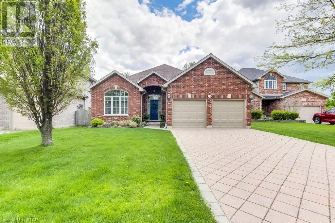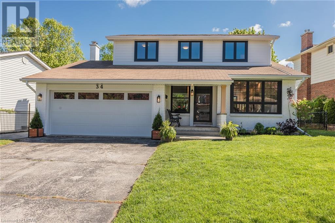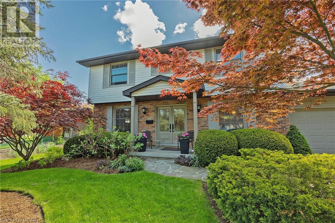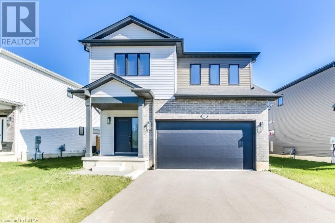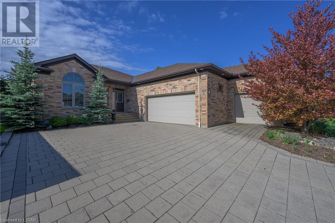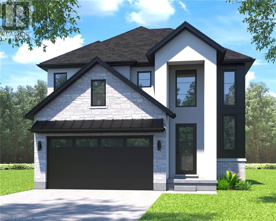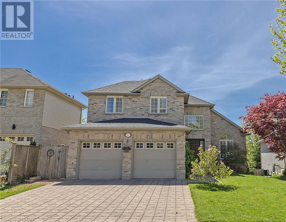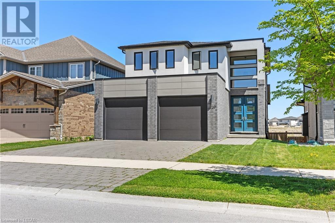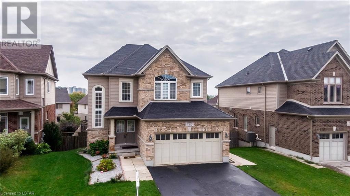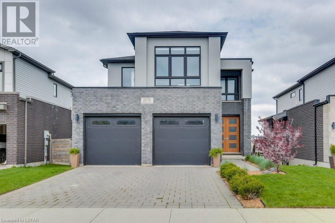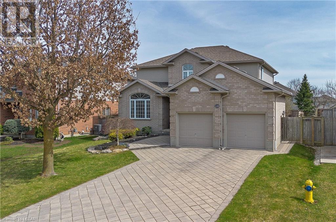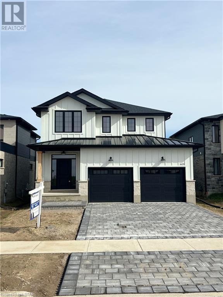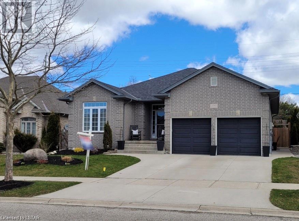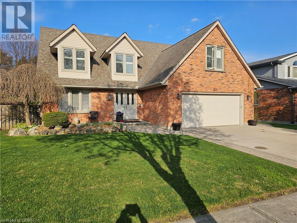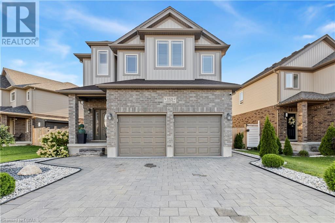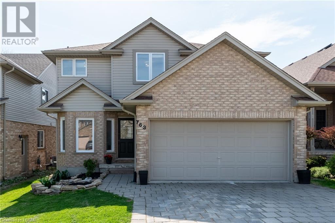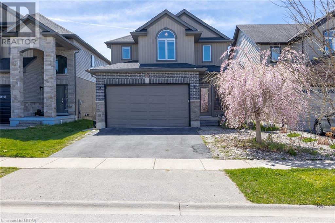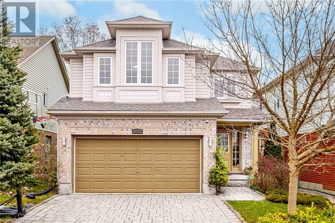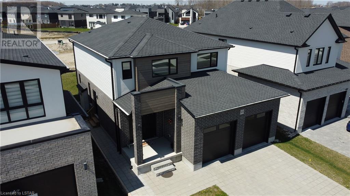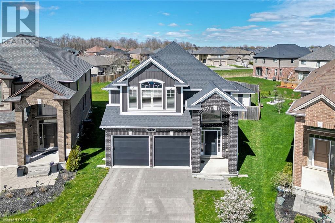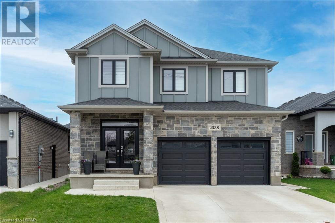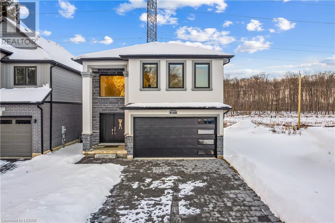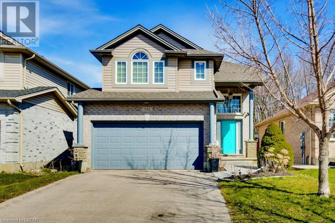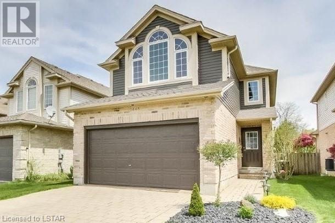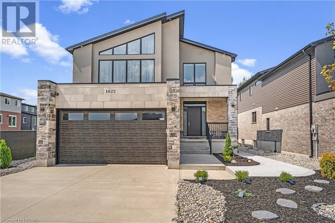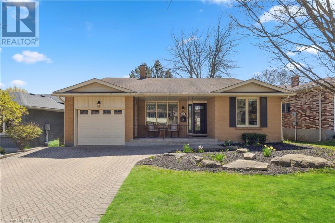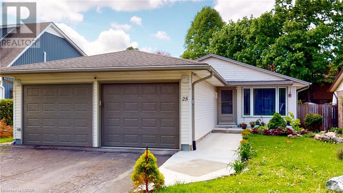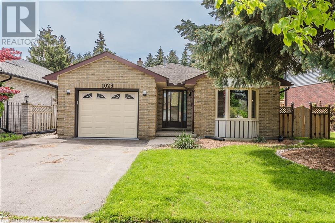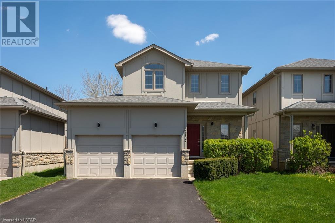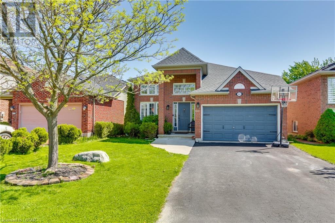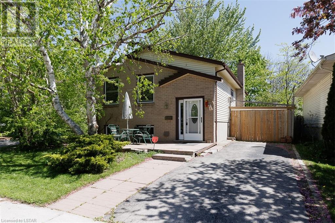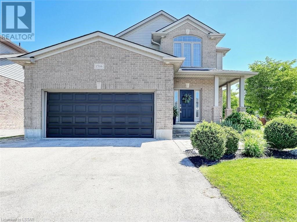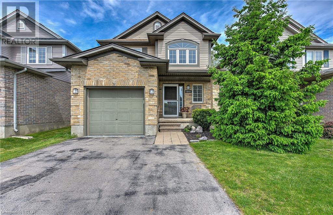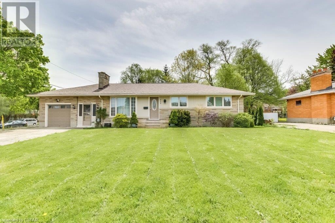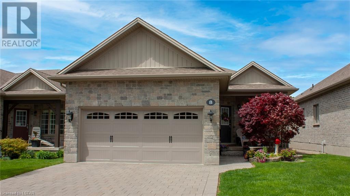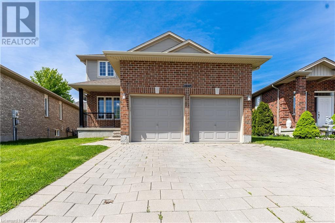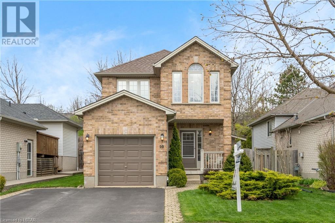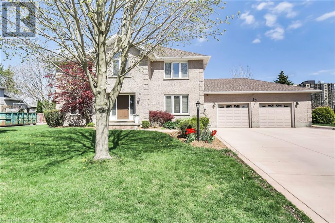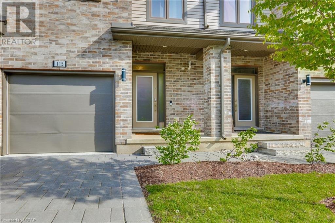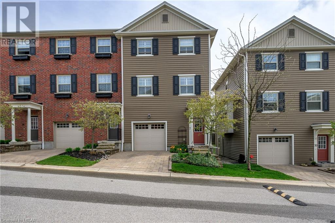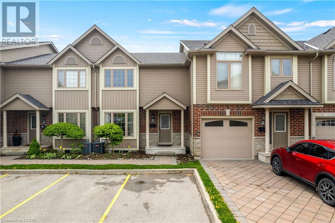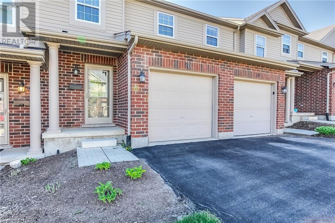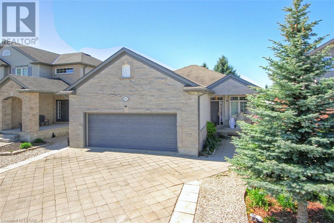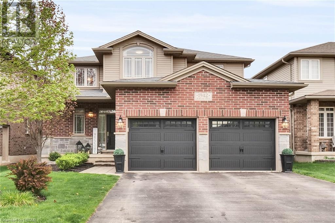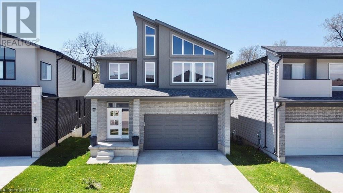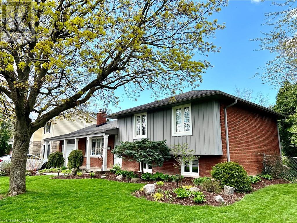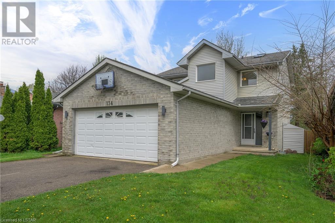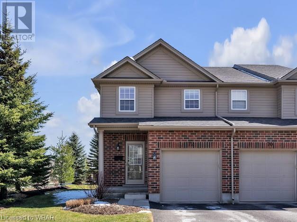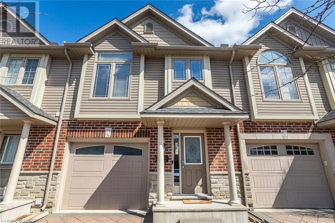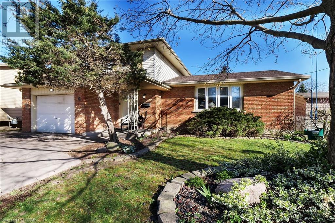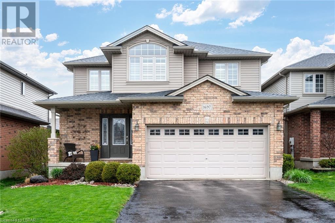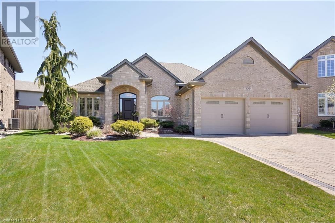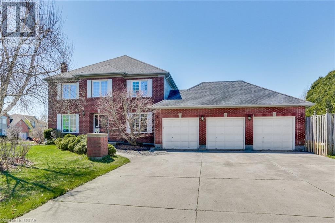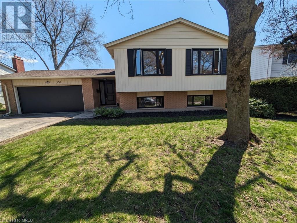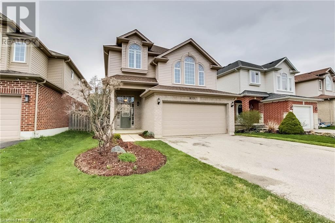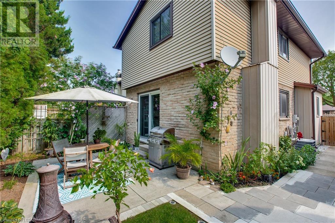Overview
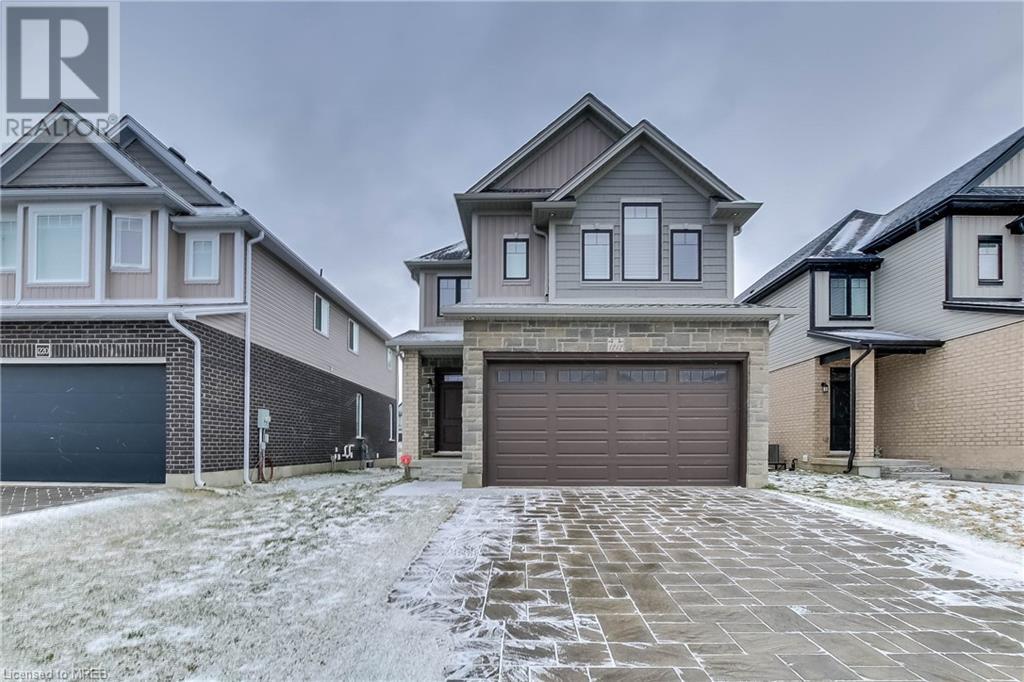
Welcome to this beautiful home nestled in the Westfields Subdivision of Hyde Park. This amazing home boasts an impressive 3116 sq. ft. of living space, thoughtfully designed with 5 bedrooms and 4 bathrooms to accommodate your every need. This house was built in 2021. Various interior upgrades and basement renovations exceed $100,000 .Many appliances in the house can be operated and monitored in real time through the APP. Stepping inside, 9-foot ceilings on the main level create an open and airy environment, complemented by numerous windows for natural light.The spacious foyer welcomes you with modern finishes throughout. The sitting room, complemented by a dining area, provides the ideal setting for larger family gatherings and special occasions. The open concept kitchen is a culinary enthusiast's dream, featuring abundant cupboard space, stainless steel appliances with gas stove, and a convenient kitchen island for those casual dining nights. There is also a 2pc bathroom and laundry room on the main level. Upstairs, discover four generously sized bedrooms, complemented by two full bathrooms. The primary bedroom boasts a luxurious ensuite bathroom with a double sink and walk-in closet.The lower level, the basement is fully finished and legal. Media room adds more options for family. Another room offers versatility for a bedroom or office. The additional space can also be used as a fitness or children's play area.There is also a 3PC bathroom in the basement. Located in the heart of Hyde Park, the Westfields Subdivision offers an unbeatable location. Esteemed schools such as Western University, vibrant shopping, parks and much more contribute to the area's allure. (id:6509)
Tours
Details
Property
- 1212 EMMA Chase
- London, Ontario, Canada
- 2 Level
- Stone, Vinyl siding
- 40569630
Financial
- For Sale
- $976,600
- $5,319
Rooms
- 5
- 4
- Finished, Full
Parking
- 4
Utilities
- Central air conditioning
- Forced air
- Municipal sewage system
Calculators
Nearby Schools
| Name | Address | Phone | Type |
|---|---|---|---|
|
Notre Dame Separate School
295 |
767 Valetta St | (519) 660-2773 | Catholic |
|
St Marguerite d'Youville School
570 |
170 Hawthorne Rd | (519) 660-2787 | Catholic |
|
St Paul Separate School
280 |
1090 Guildwood Blvd | (519) 660-2790 | Catholic |
|
St Thomas More Separate School
270 |
18 Wychwood Pk | (519) 660-2793 | Catholic |
|
Clara Brenton Public School
710 |
1025 St Croix Ave | (519) 452-8130 | Public |
|
École élémentaire Marie-Curie
265 |
40 Hunt Club Dr | (519) 471-5677 | Public |
|
Emily Carr Public School
750 |
44 Hawthorne Rd | (519) 452-8160 | Public |
|
John Dearness Public School
275 |
555 Sanatorium Rd | (519) 452-8260 | Public |
|
Orchard Park Public School
265 |
50 Wychwood Park | (519) 452-8450 | Public |
|
Riverside Public School
435 |
550 Pinetree Dr | (519) 452-8510 | Public |
|
West Oaks French Immersion Public School
435 |
1050 Plantation Road | (519) 452-8650 | Public |
|
Wilfrid Jury Public School
865 |
950 Lawson Road | (519) 452-8690 | Public |
| Name | Address | Phone | Type |
|---|---|---|---|
|
Catholic Central High School
1035 |
450 Dundas St | (519) 675-4431 | Catholic |
|
St Thomas Aquinas Secondary School
1050 |
1360 Oxford St W | (519) 660-2798 | Catholic |
|
St. Andre Bessette Secondary School
1200 |
2727 Tokala Trail | (519) 675-4717 | Catholic |
|
A B Lucas Secondary School
1470 |
656 Tennent Ave | (519) 452-2600 | Public |
|
H B Beal Secondary School
1765 |
525 Dundas St | (519) 452-2700 | Public |
|
London Central Secondary School
1060 |
509 Waterloo St | (519) 452-2620 | Public |
|
London South Collegiate Institute
720 |
371 Tecumseh Ave E | (519) 452-2860 | Public |
|
Medway High School
1470 |
14405 Medway Rd | (519) 660-8418 | Public |
|
Oakridge Secondary School
1010 |
1040 Oxford St W | (519) 452-2750 | Public |
|
Saunders Secondary School
1925 |
941 Viscount Rd | (519) 452-2770 | Public |
|
Sir Frederick Banting Secondary School
1615 |
125 Sherwood Forest Sq | (519) 452-2800 | Public |
|
Westminster Secondary School
760 |
230 Base Line Rd W | (519) 452-2900 | Public |
Neighbourhood
Disclaimer: Statistics are based on active listings within a 2 km radius.
Similar Properties
Nearby Properties
Listing Provided By:
HOMELIFE LANDMARK REALTY INC. BROKERAGE
Listed on: April 17, 2024





