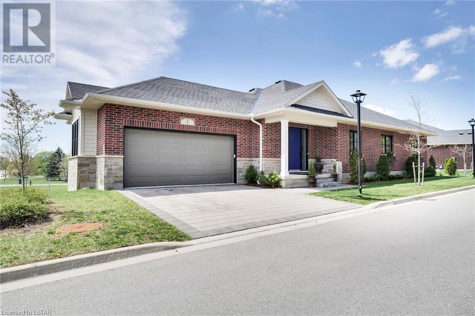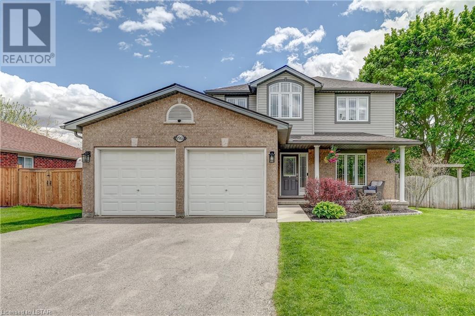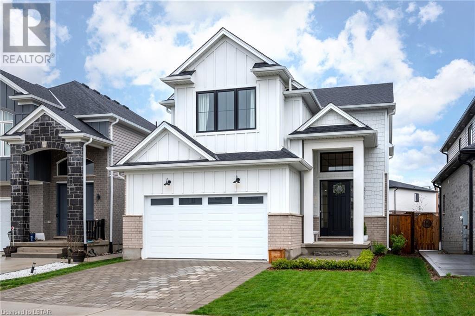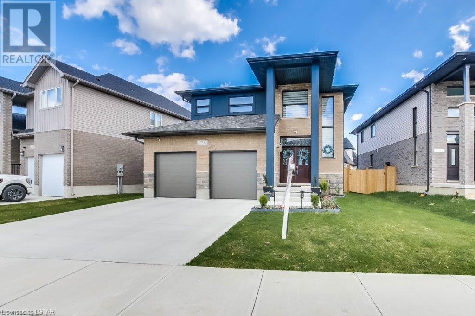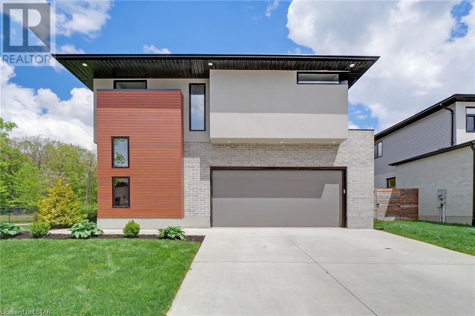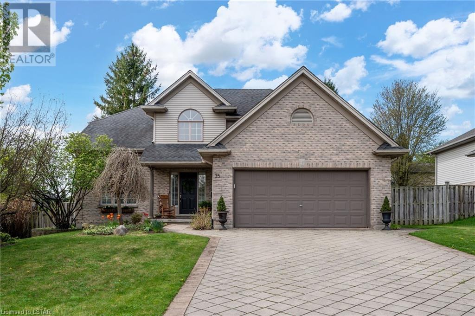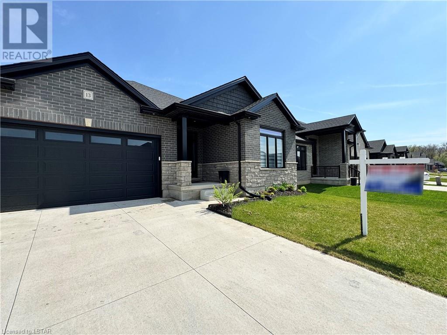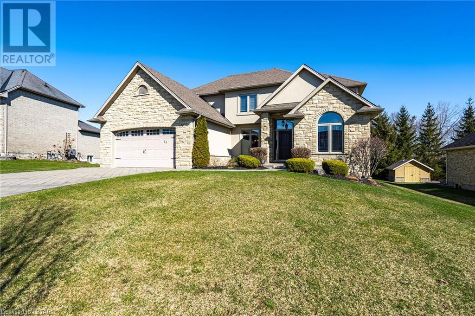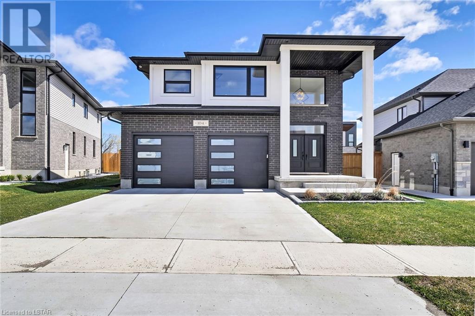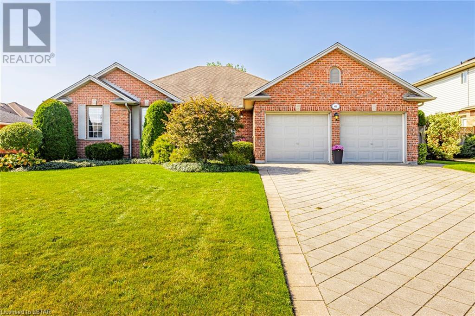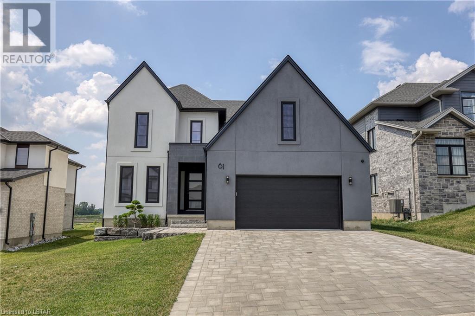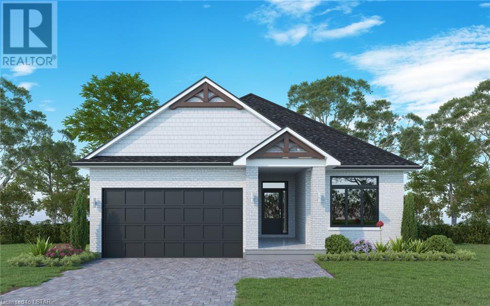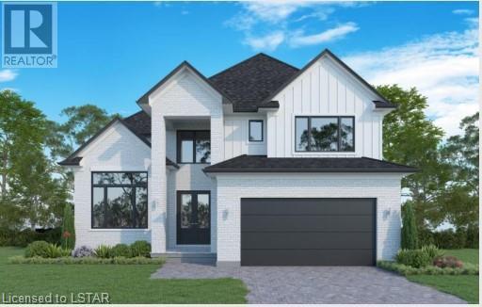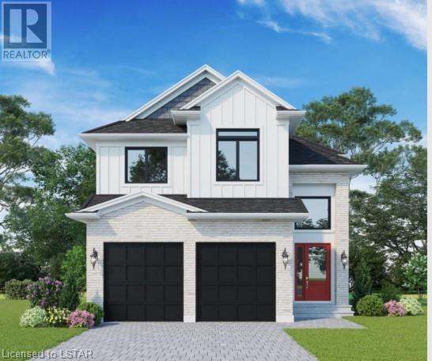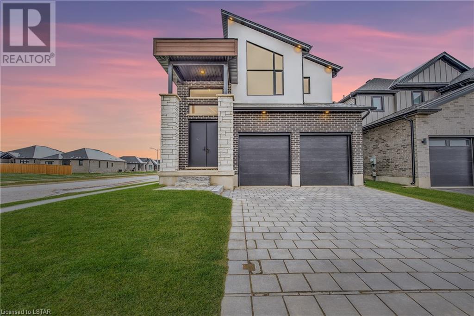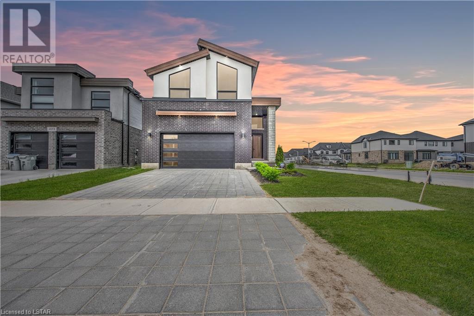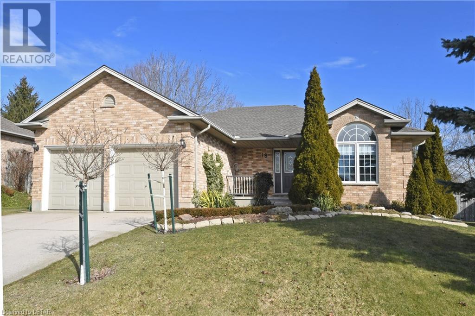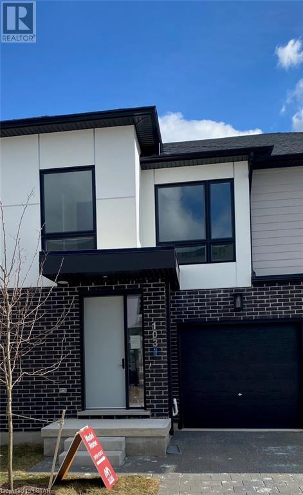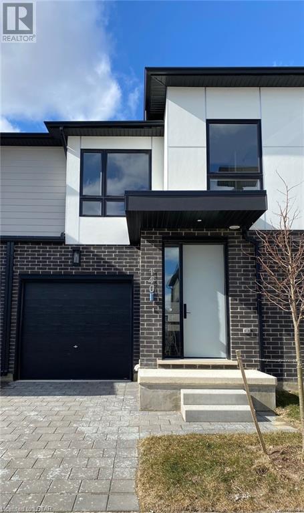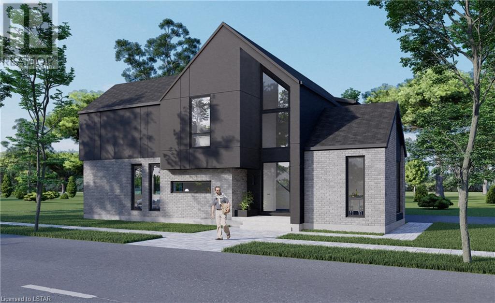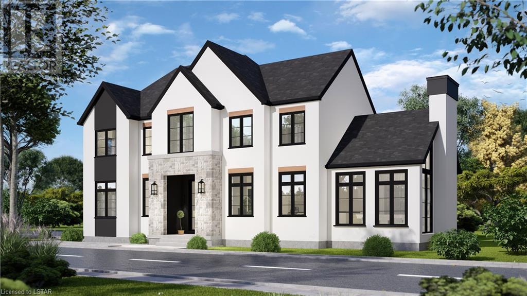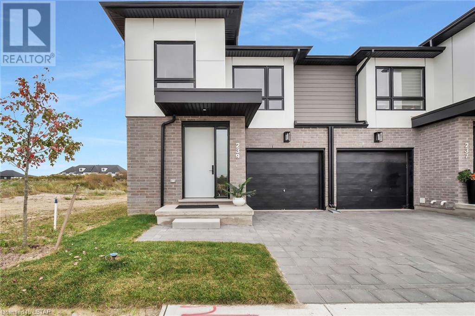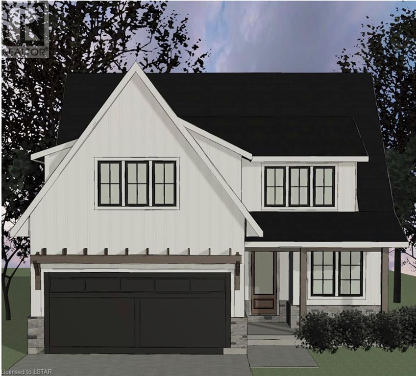Overview
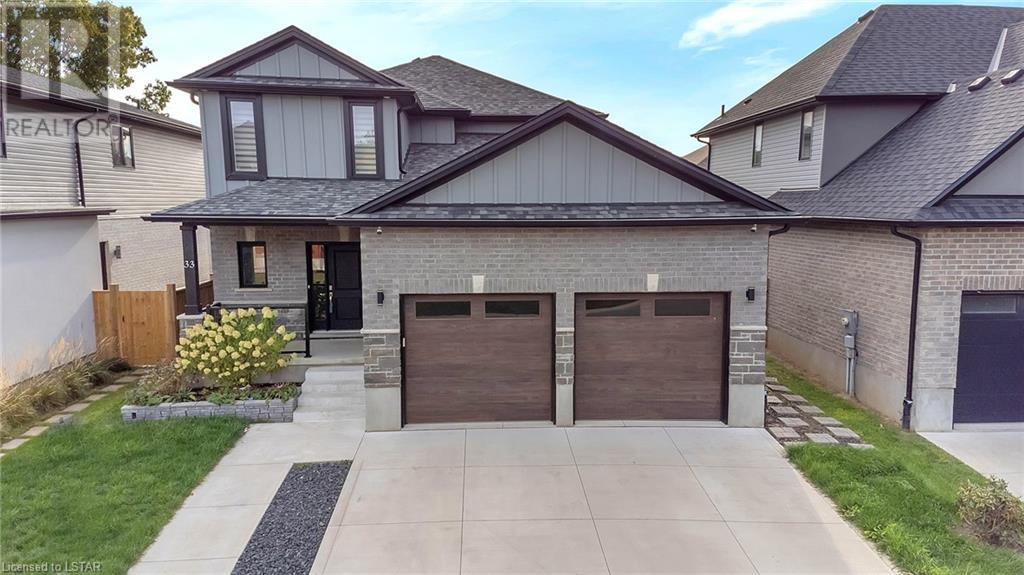
This stunning two-storey home features 3+1 bedrooms, 3.5 baths and is located in a sought after Kilworth neighbourhood! Beautiful curb appeal with a concrete driveway and walkway leading up to the covered front porch. Stepping in you’ll find a bright two-storey foyer that leads through to the open concept main floor design. The expansive main floor features soaring 9-foot ceilings, elegant 8-foot doors, and a spacious great room anchored by a welcoming gas fireplace, ideal for hosting gatherings with loved ones. The family room features a gas fireplace with stone surround, plenty of windows allowing for natural sunlight and a dream kitchen with room for the entire family to enjoy with a large breakfast bar, stainless steel appliances and loads of storage space. Convenient main level laundry and mudroom with built-in cubbies to keep things organized plus a 2pc powder room complete the level. The second level offers 3 generously sized bedrooms including the primary suite with a luxurious 3pc ensuite and walk-in closet. The additional two bedrooms share a 4pc bath. A fully finished lower level features a large rec room – perfect for a movie room, play room or a separate space for a home office. Additional bedroom for guests or the teenager of the home plus another full bath and plenty of storage space. Stepping out into the backyard you’ll find a sprawling sundeck where you can entertain this summer having BBQ’s! Additional features of this home include neutral tones throughout, pot lights, carpet-free throughout and a double car garage with inside entry. Located within minutes to the community centre, parks and golf course plus a short drive to London! (id:6509)
Details
Property
- 41 EARLSCOURT Terrace
- Komoka, Ontario, Canada
- 2 Level
- Brick
- 40563054
Financial
- For Sale
- $899,900
- $4,912
Rooms
- 4
- 4
- Finished, Full
Parking
- 5
Utilities
- Central air conditioning
- Forced air, Natural gas
- Municipal sewage system
Calculators
Nearby Schools
| Name | Address | Phone | Type |
|---|---|---|---|
|
Our Lady of Lourdes Separate School
470 |
103 Wellington St | (519) 660-2775 | Catholic |
|
St George Separate School
255 |
375 Lynden Cres | (519) 660-2782 | Catholic |
|
St Paul Separate School
280 |
1090 Guildwood Blvd | (519) 660-2790 | Catholic |
|
St Theresa Separate School
325 |
108 Fairlane Ave | (519) 660-2792 | Catholic |
|
St. Nicholas Senior Separate School
435 |
1956 Shore Rd | (519) 675-4409 | Catholic |
|
Byron Northview Public School
610 |
1370 Commissioners Rd W | (519) 452-8080 | Public |
|
Byron Somerset Public School
500 |
175 Whisperwood Ave | (519) 452-8090 | Public |
|
Byron Southwood Public School
560 |
1379 Lola St | (519) 452-8100 | Public |
|
Delaware Central School
195 |
14 Osborne St | (519) 652-5371 | Public |
|
École élémentaire Marie-Curie
265 |
40 Hunt Club Dr | (519) 471-5677 | Public |
|
John Dearness Public School
275 |
555 Sanatorium Rd | (519) 452-8260 | Public |
|
Parkview Public School
590 |
10008 Oxbow Dr | (519) 657-3868 | Public |
| Name | Address | Phone | Type |
|---|---|---|---|
|
St Thomas Aquinas Secondary School
1050 |
1360 Oxford St W | (519) 660-2798 | Catholic |
|
St. Andre Bessette Secondary School
1200 |
2727 Tokala Trail | (519) 675-4717 | Catholic |
|
Oakridge Secondary School
1010 |
1040 Oxford St W | (519) 452-2750 | Public |
Neighbourhood
Disclaimer: Statistics are based on active listings within a 2 km radius.
Listing Provided By:
THE REALTY FIRM INC., BROKERAGE
Listed on: April 5, 2024






